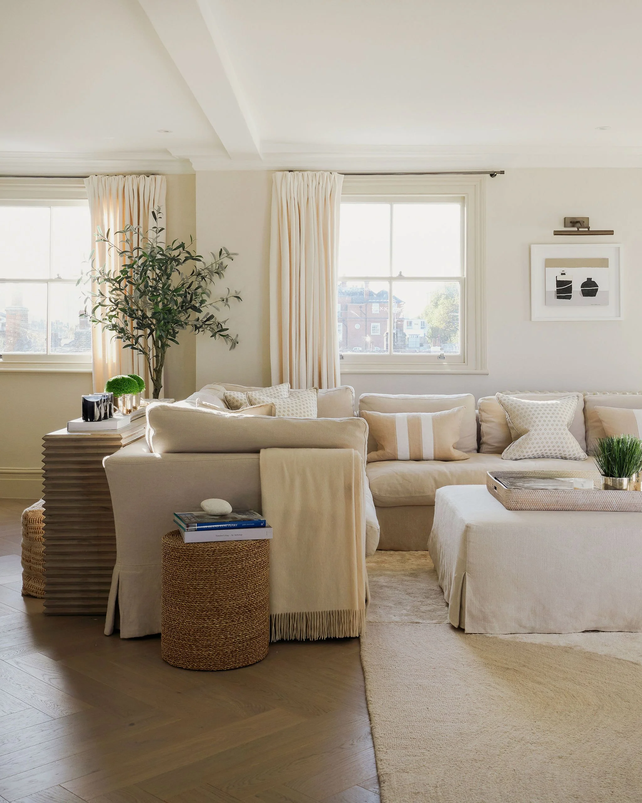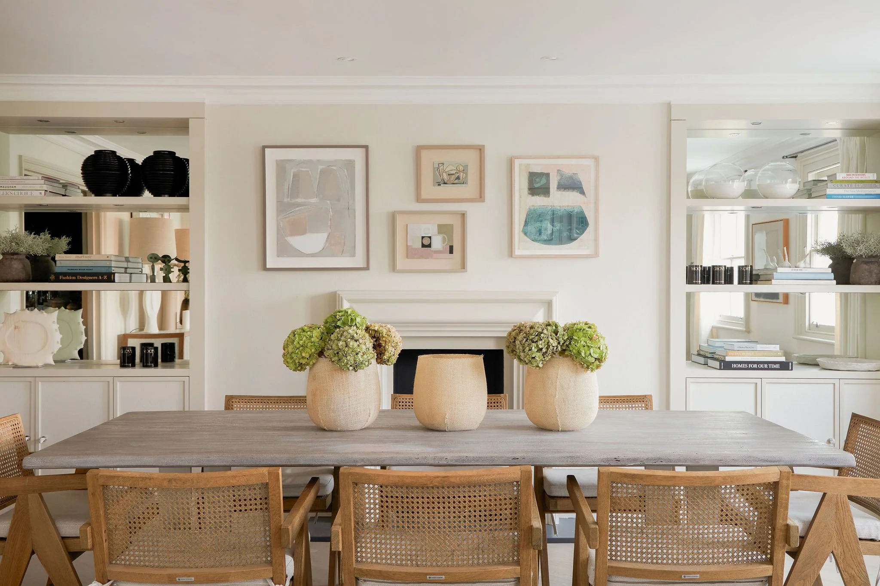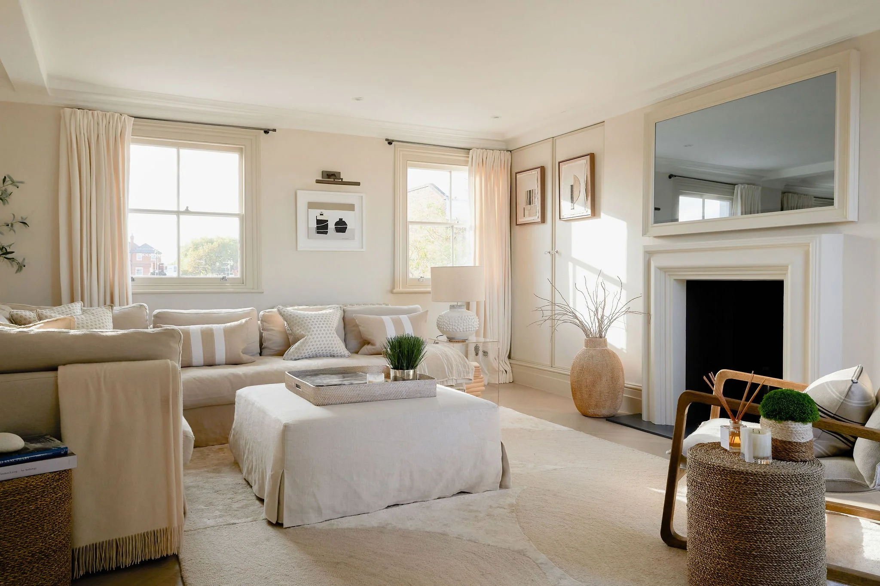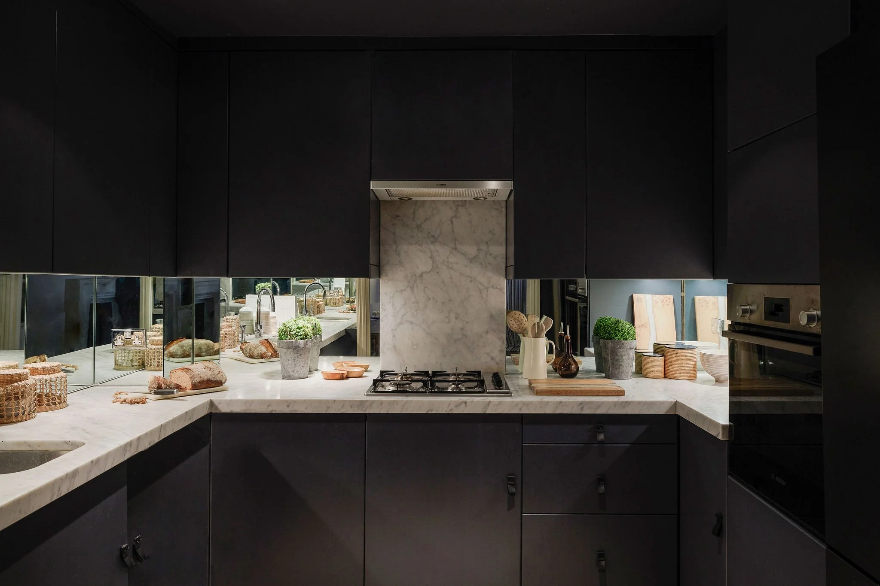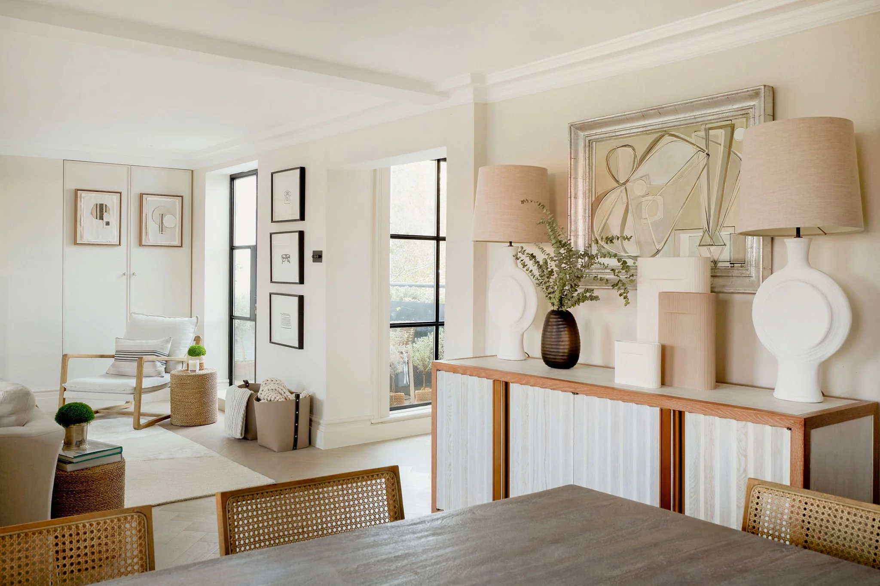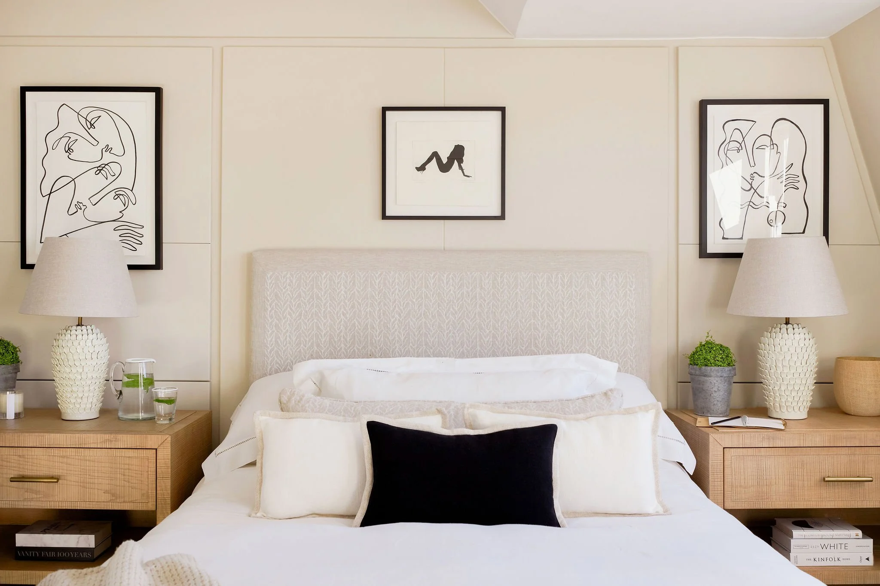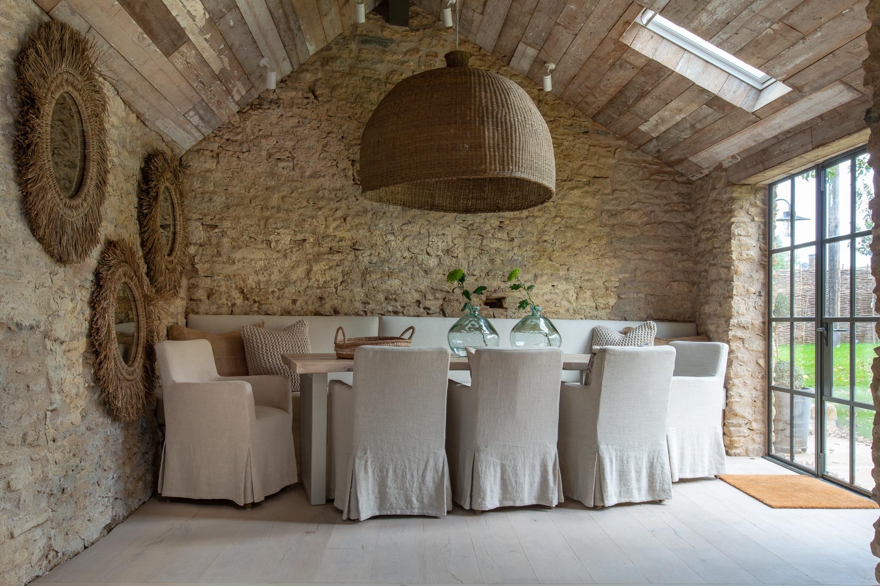London penthouse
Location / Chelsea, London
Service / Full Service
With this property we set out to enhance the natural light from the duplex's dual aspect and panoramic views over London. Instating crittal windows and an open plan layout was key, as was using light and neutral finishes and furnishing to create a calm and elegant oasis in the heart of Chelsea.
Project Scope:
The complete renovation of a penthouse duplex apartment in Chelsea, London. Taking it from a dark and divided property to a bright and spacious home. The only dark element that was embraced in creating the new space is a bold kitchen, painted in Penny Black with a tinted mirror splash back. The effect being a space that doesn’t look like a traditional kitchen, instead it recedes into the background while also creating a fun talking point. The use of a mirror wrapping the kitchen countertops creates a sense of continuity and depth, which further emphasises the dedication to the spread of light in the apartment. This effect is carried on with the mirror TV above the built out fireplace and the glass balustrade on the landing, an area which also features a meticulously planned art gallery wall that connects the two levels.
One big issue to overcome on this property was the existing wall boxing out. By building out the TV wall we were able to house a new boiler and by building out the master bedroom headboard wall we were able to conceal an off centre chimney breast. In both instances we utilised joinery to fill the space and transform any lost space into hidden storage, cleverly designed to look like wall panelling which was then clad in linen.
Featuring Osborn Interiors paint in collaboration with Fenwick and Tilbrook and fabrics in collaboration with Zoe Glencross. Art sourced by Art Untamed.

