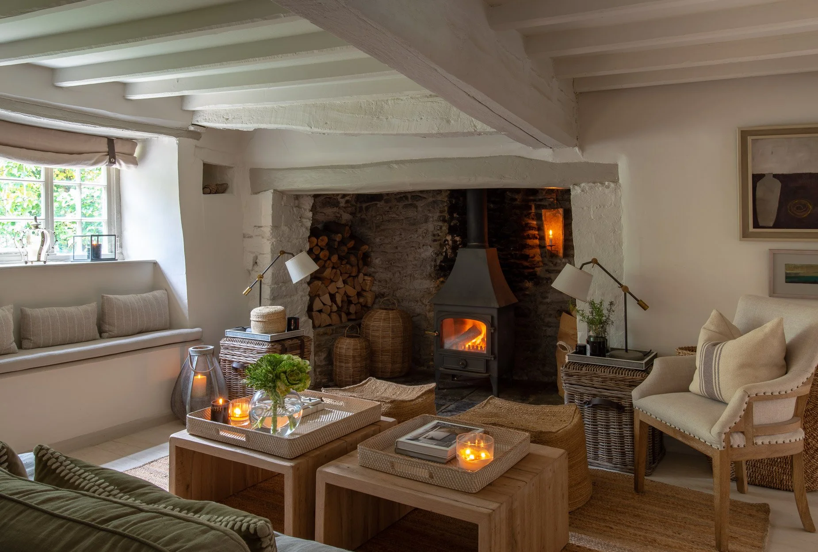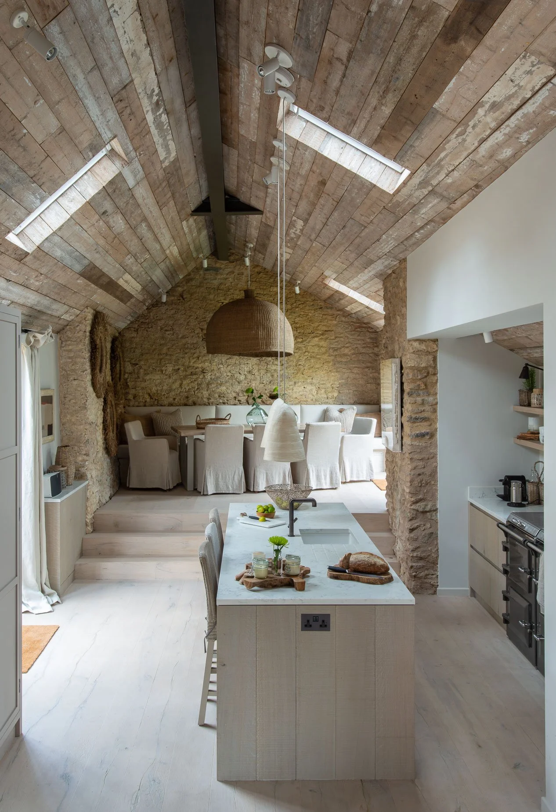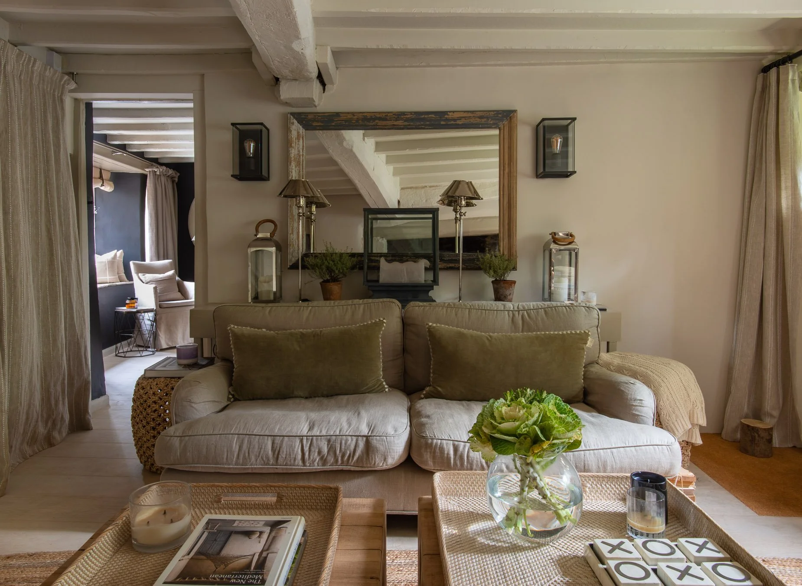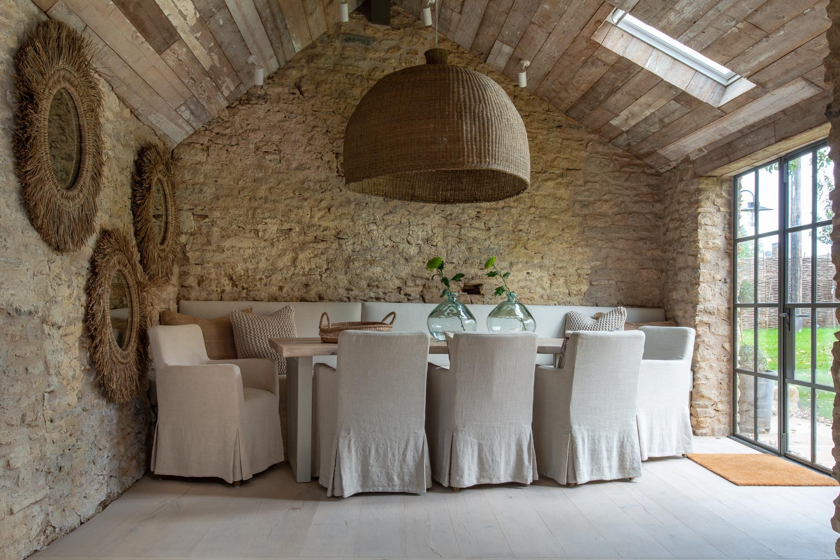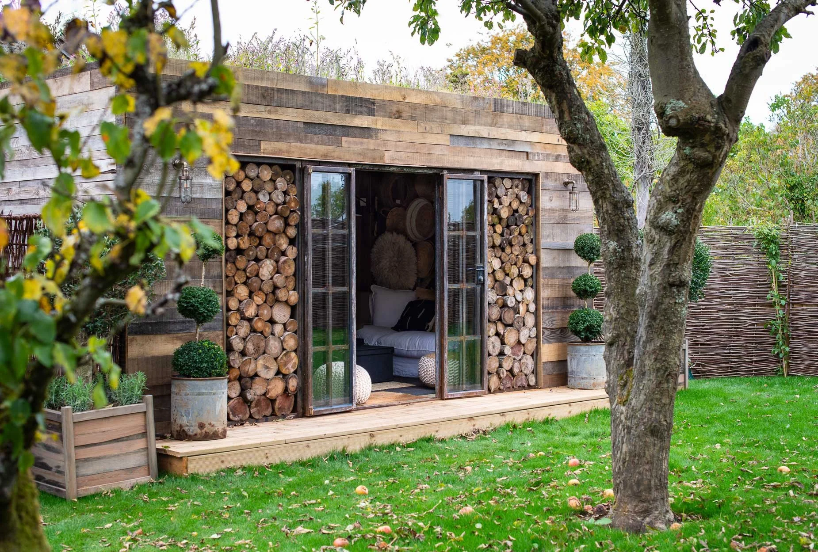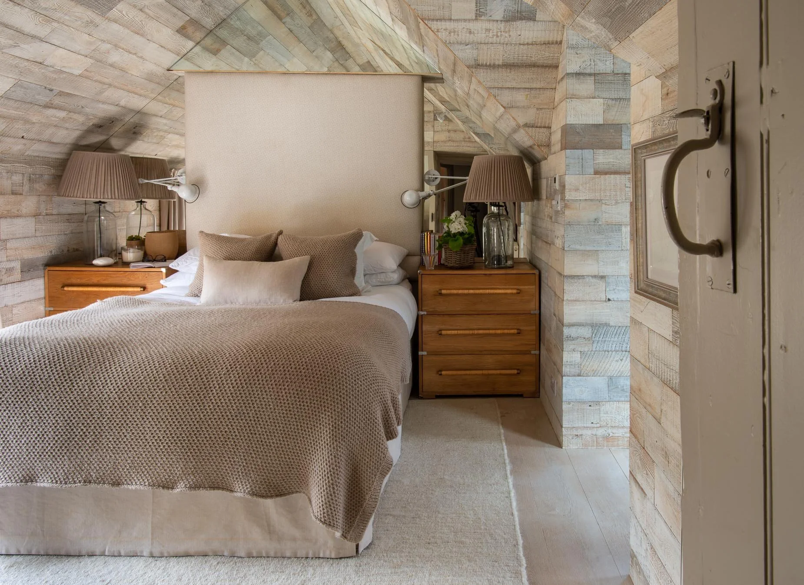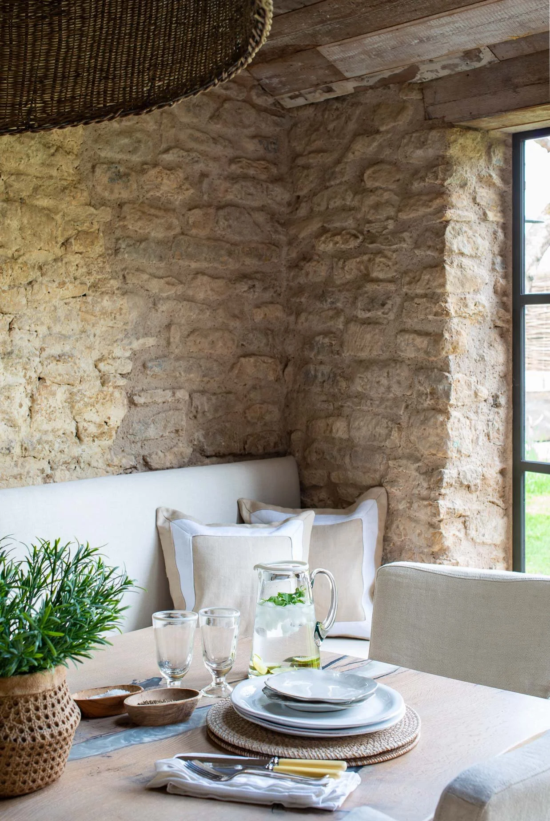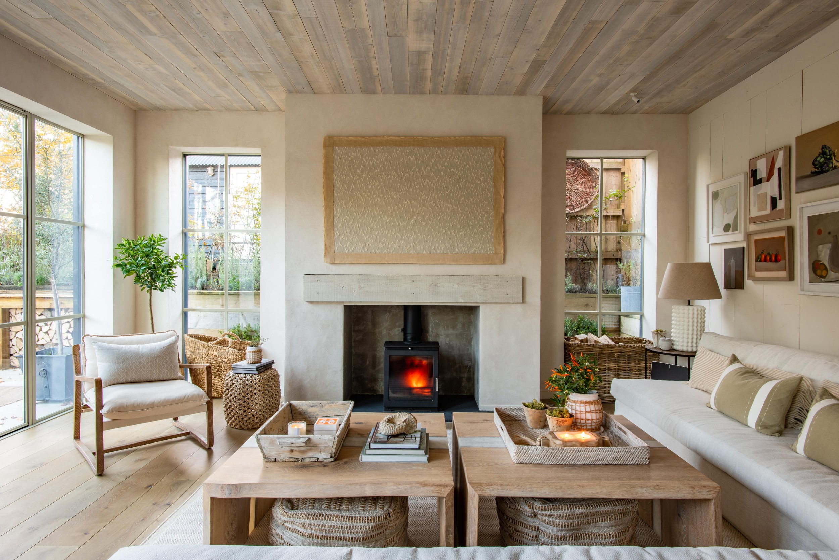The Old Post Office
Location / Oxfordshire, England
Service / Full Service + Property Development
Our focus was to maintain and highlight the existing historical features of the property, such as the original stone walls, low-beamed ceilings, and an inglenook fireplace. We used sympathetic design and materials throughout the renovation, such as raw timber, natural linen, and a refined palette of neutral colours that all nod to the tones found in the local landscape.
Project Scope:
The complete renovation and extension of a Grade II listed, stone thatched cottage dating from the 1530s, taking it from only 4 small rooms and a derelict barn to a modern property suitable for 21st century living.
With the formation of a new extension that connected the cottage with the barn, we were able to create space to house a new kitchen and dining space, as well as a Utility and Boot Room complete with side access. During the groundworks we dug down to accommodate the varying floor levels between the two buildings, which also provided generous height for the new kitchen that in itself became a feature, with reclaimed timber cladding to the vaulted ceiling. A feature that we continued into the newly enlarged Master Suite on the First Floor.
Featuring Osborn Interiors paint in collaboration with Fenwick and Tilbrook.



